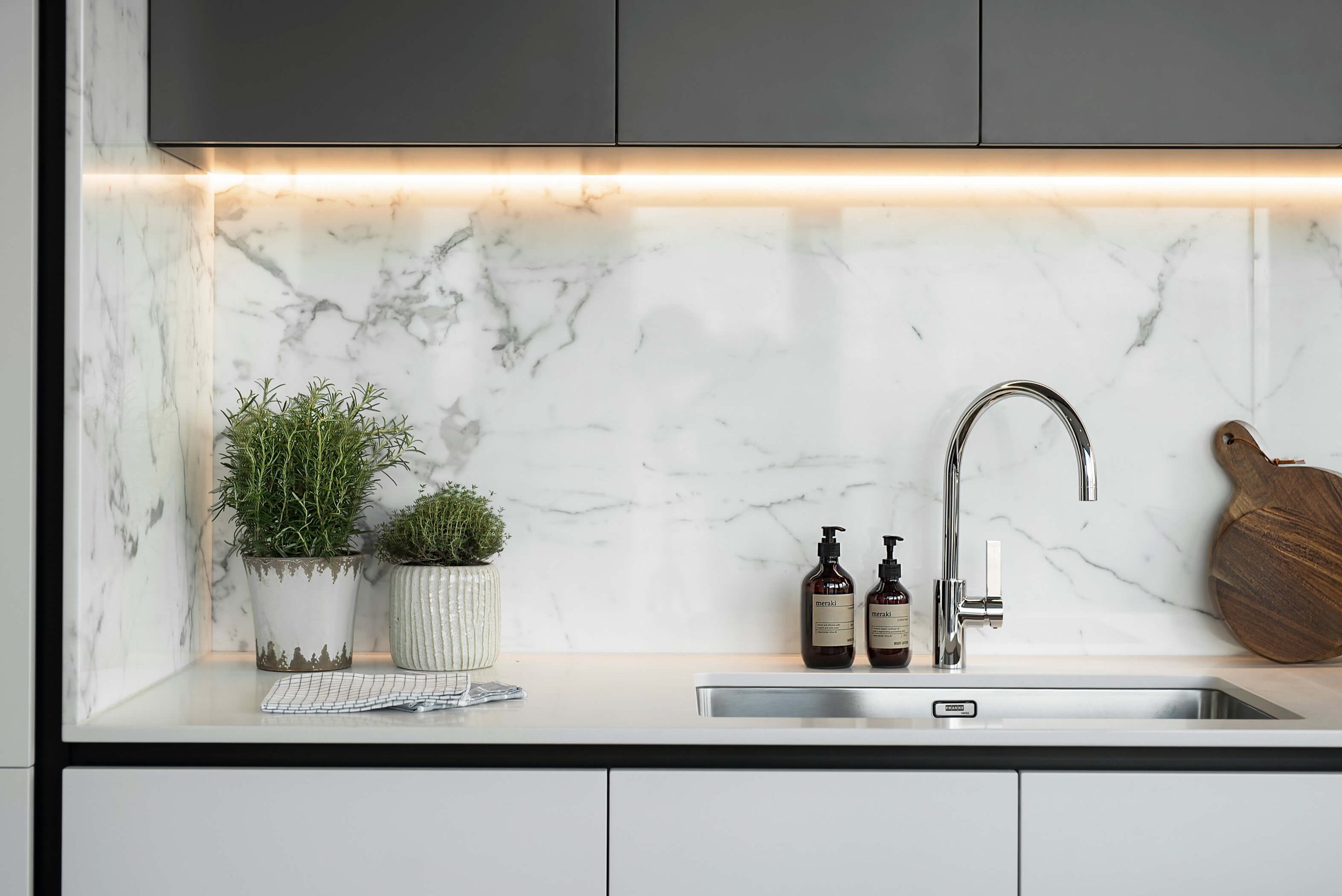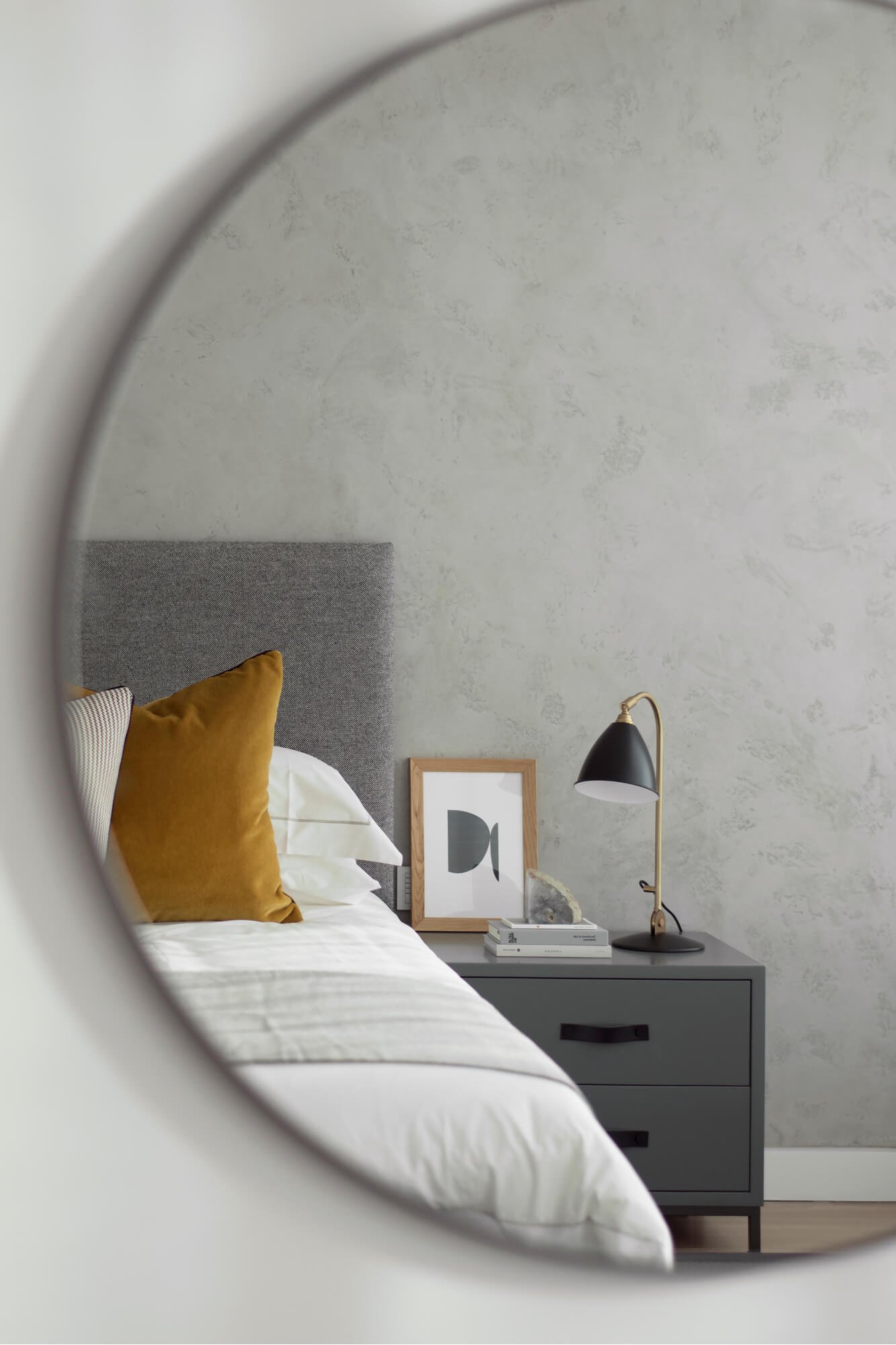
St James’s
CENTRAL LONDON PENTHOUSE
Sitting on top of this newly refurbished iconic building in Central London we were invited by the land-owner to furnish the crowning glory of their project, a 3,900 sq. foot penthouse situated on the top floor with 360 degree views of Buckingham Palace, St James’s park, the City of London and beyond.
With spacious, interconnecting living spaces to work with we designed zoned areas to entertain, eat, relax and work. We used a palette of colours that work well with the stunning backdrop and, at the same time, gave the interior a luxurious and welcoming feel. Much of the furniture we supplied was designed by our design team for the project and combined a classic contemporary style in homage to the architecture of the building.
Location
St James’s
Square Footage
3,000 sq.
Project Type
Space planning
Full interior design
Window treatments
Project costing
Procurement
Turn key installation
If you have a project you would like to discuss or have any questions, please get in touch.









