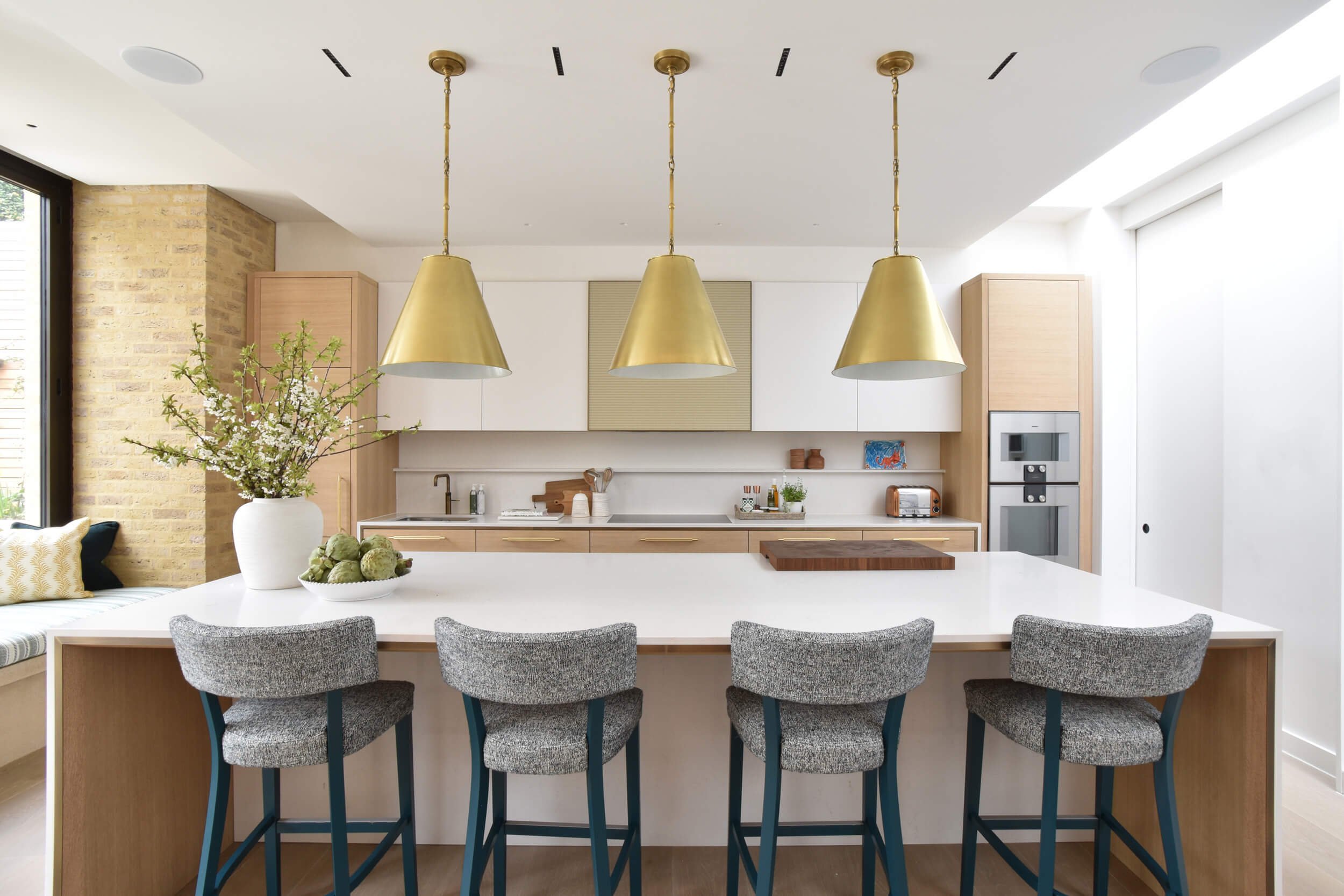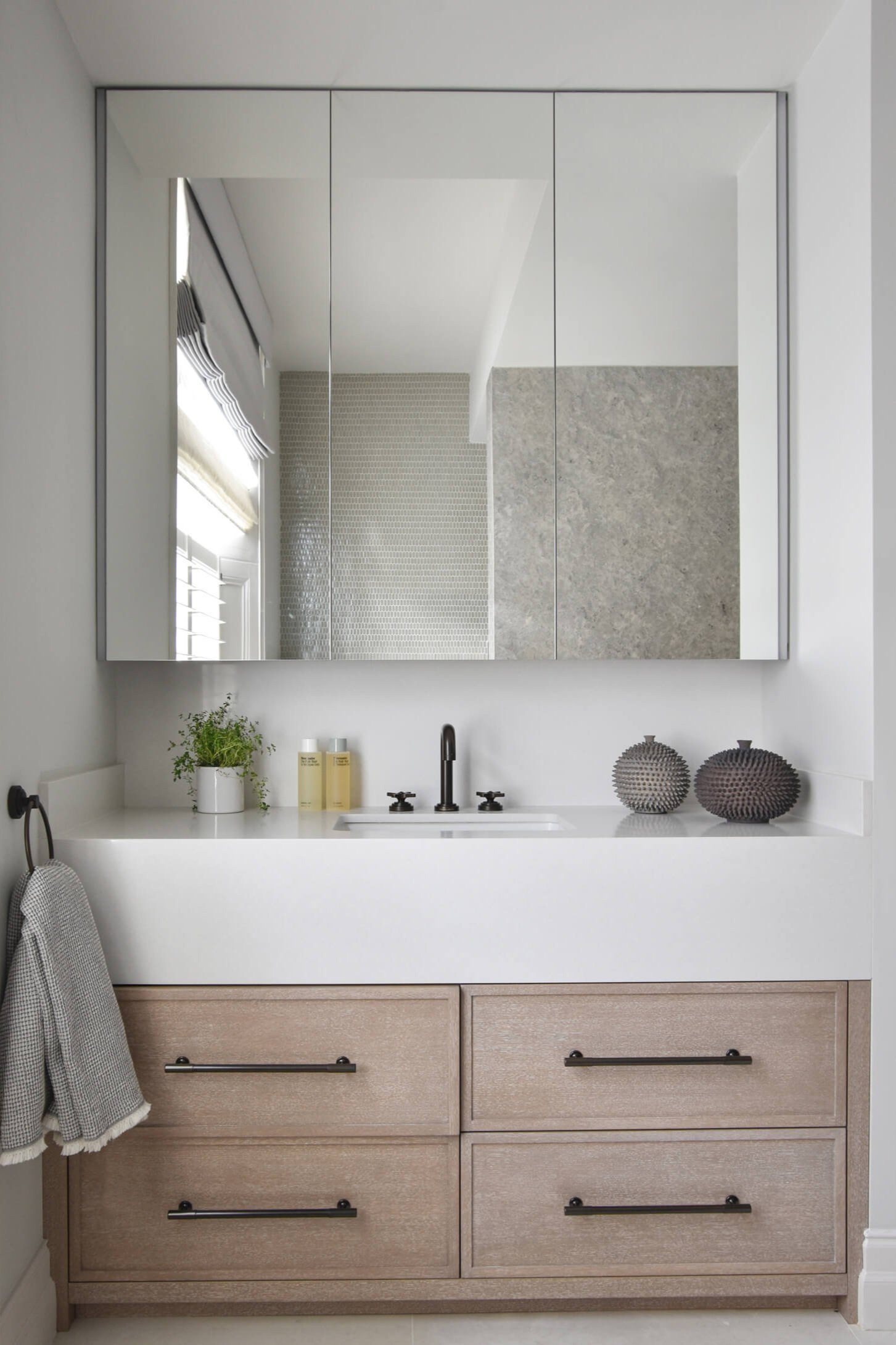
Notting Hill Gate
Family Townhouse
We have been working for the past 2 years with a wonderful, returning client to transform a run- down 7,000 sq. ft double fronted house, into a beautiful 6 bedroom family home in Notting Hill Gate. Having worked together on several projects in the past, we know our client’s taste and needs, and working alongside her architect, have helped to transform dark and dated spaces into contemporary rooms flooded with light.
At the centre of the house there is a gorgeous new staircase that weaves through the four storeys. The heart of the house is a glass extension leading from the kitchen and family dining space into the garden, a variety of materials, including honey coloured, exposed brickwork, are complimented by the organic colour scheme. We are now working with our client to curate an art collection to finish off the final few rooms.
Location
Notting Hill Gate
Square Footage
6,500 sq.
Project Scope
Space planning
Full interior design
Bathroom design
Kitchen selection
Bespoke joinery
Build works
Lighting consultancy
Window treatments
Home automation
Art consultancy
Procurement
Turn key installation
If you have a project you would like to discuss or have any questions, please get in touch.











