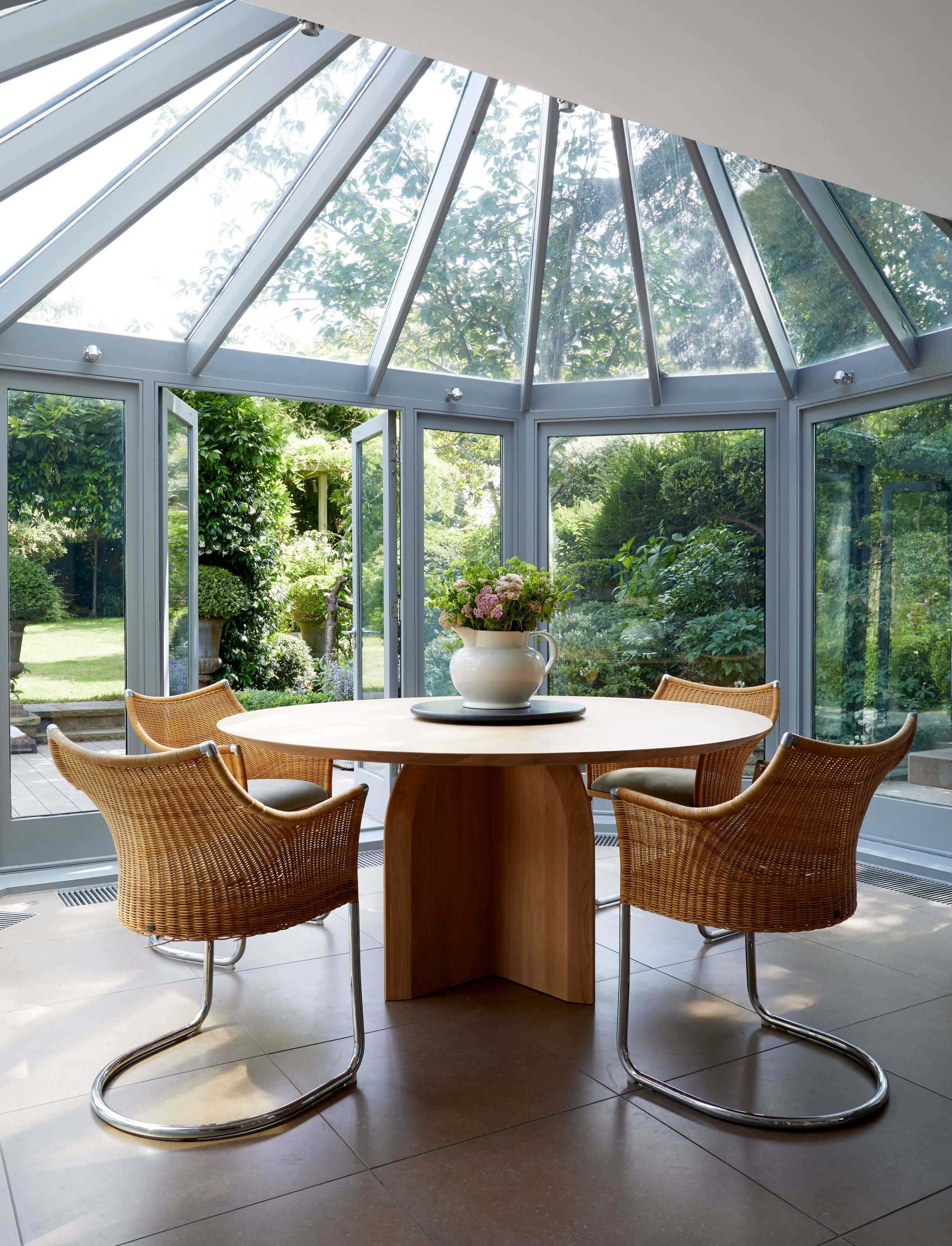
Richmond
FAMILy HOME
We originally worked on a complete remodel of this lovely family house just outside of Richmond 17 years ago, but more recently, it felt like the property needed a refresh. With the children having flown the nest, we reviewed the spaces to suit a new lifestyle and redecorated the home which had been so loved and well-used by this family over the years.
The existing honey oak floor was sanded down and is now a light blond base in the key rooms. This desire for as much light as possible led to us to choosing a palette of warm whites, caramels, and creams throughout, with accents of deep organic tones to add contrast.
The beautifully designed lighting has been updated to LED with a nod to both maximising light and energy efficiency. By moving artwork and furniture into new areas, we were able to give the house a new lease of life. Recovering and refinishing favourite pieces was the owners’ preference over throwing out and bringing in new ones. This concept created the ‘bones’ of this interior scheme. By reducing waste and revamping older items, the space still feels familiar but is refreshed and updated.
One end of the house has been transformed from a ‘granny’ flat to a light and bright garden room with doors and glazing out onto the garden. The garden is a focal point to look out on from all the rooms in the house.
Full of memories but looking firmly to the future, the owners look forward to many more happy years living here.
Location
Richmond, Greater London
Square Footage
5,000 sq.
Project Scope
Space planning
Full interior design
Bespoke joinery Build works
Window treatments
Home automation
Procurement
If you have a project you would like to discuss or have any questions, please get in touch.















